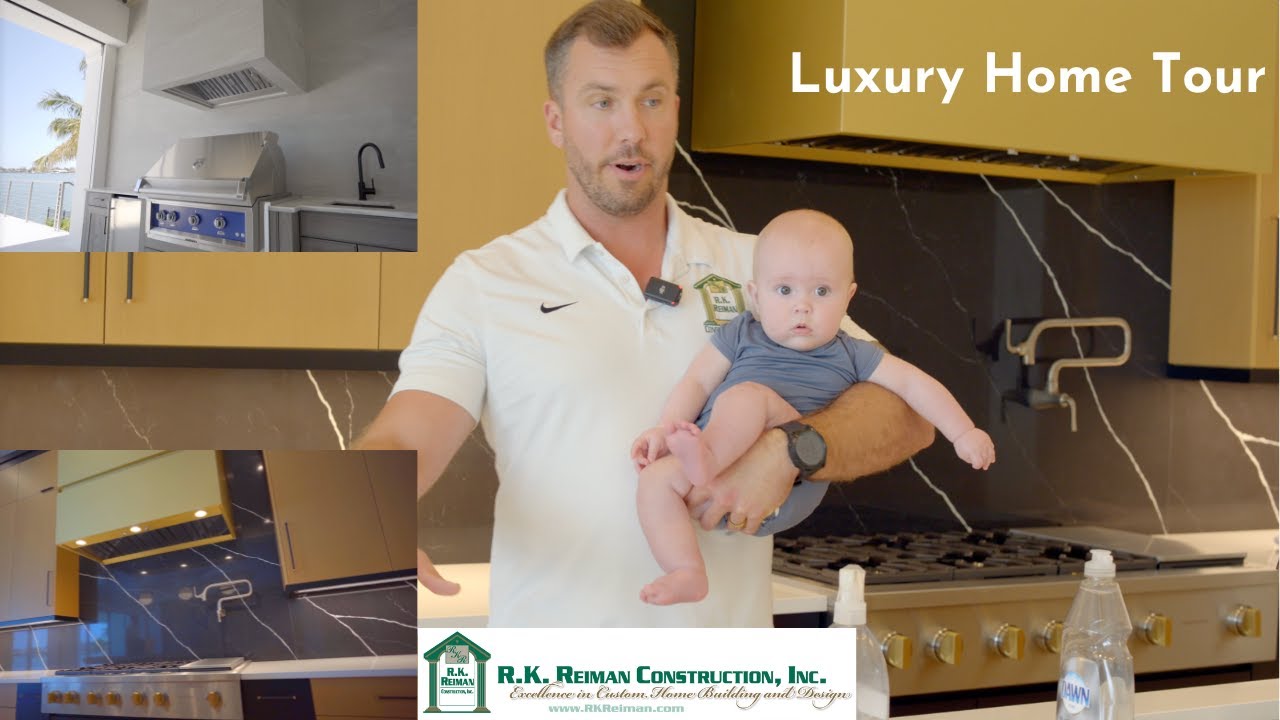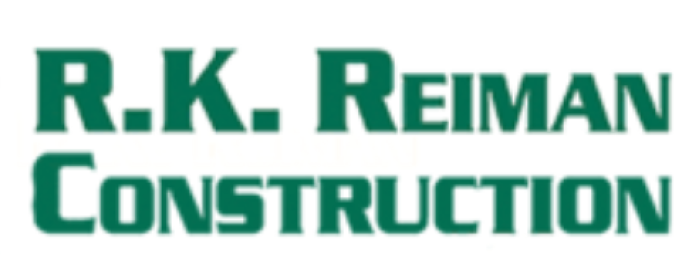Welcome to Part One of the R.K. Reiman Constructions Barfield custom home tour. This luxury home features 7036 Square feet of living space. Five bedrooms and 8 Baths. Its modern design still brings out some amazing details throughout the home. The kitchen features panel-ready appliances, quartz countertops, and sleek cabinetry with soft-close technology. Ten foot sliding glass doors flood the space with natural light, offering panoramic views of the surrounding landscape. The open-concept layout seamlessly connects the kitchen to the dining area and living room, creating an inviting space for entertaining guests or enjoying family gatherings. The master suite boasts a spa-like bathroom complete with a soaking tub, walk-in shower, and dual vanities. Each bedroom is a retreat of its own, featuring ample closet space and large windows framing picturesque views. The outdoor living area is an oasis featuring a sparkling pool, expansive patio, and lush landscaping, perfect for enjoying warm summer days or cozy nights by the fireplace. This Barfield custom home is a masterpiece of luxury living, offering unparalleled comfort, style, and sophistication.
WATCH: R.K. Reiman Construction Luxury Home Tour

