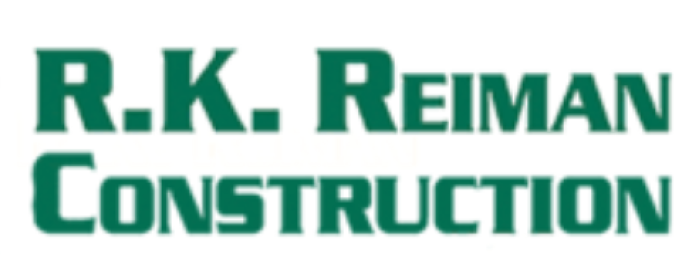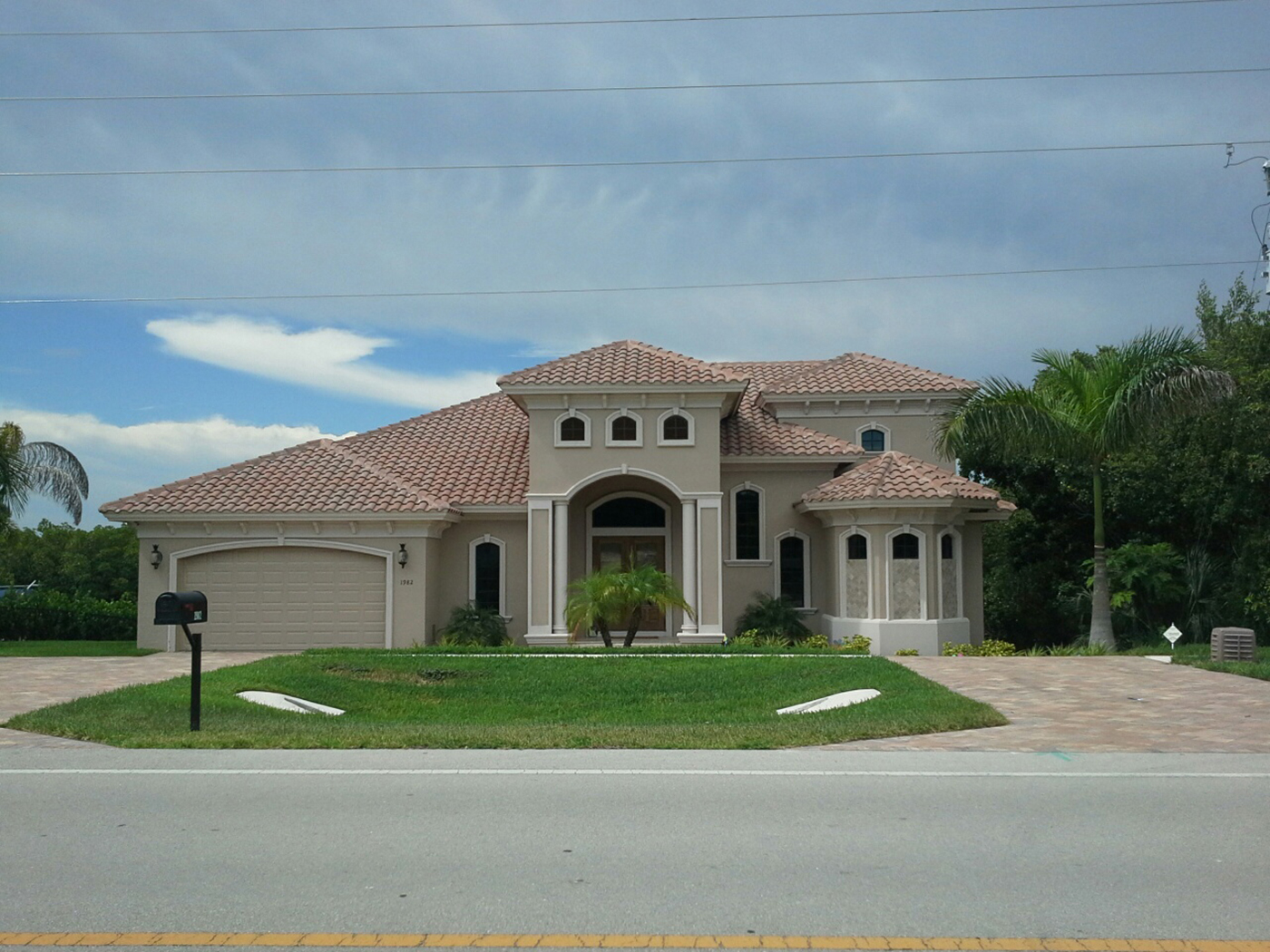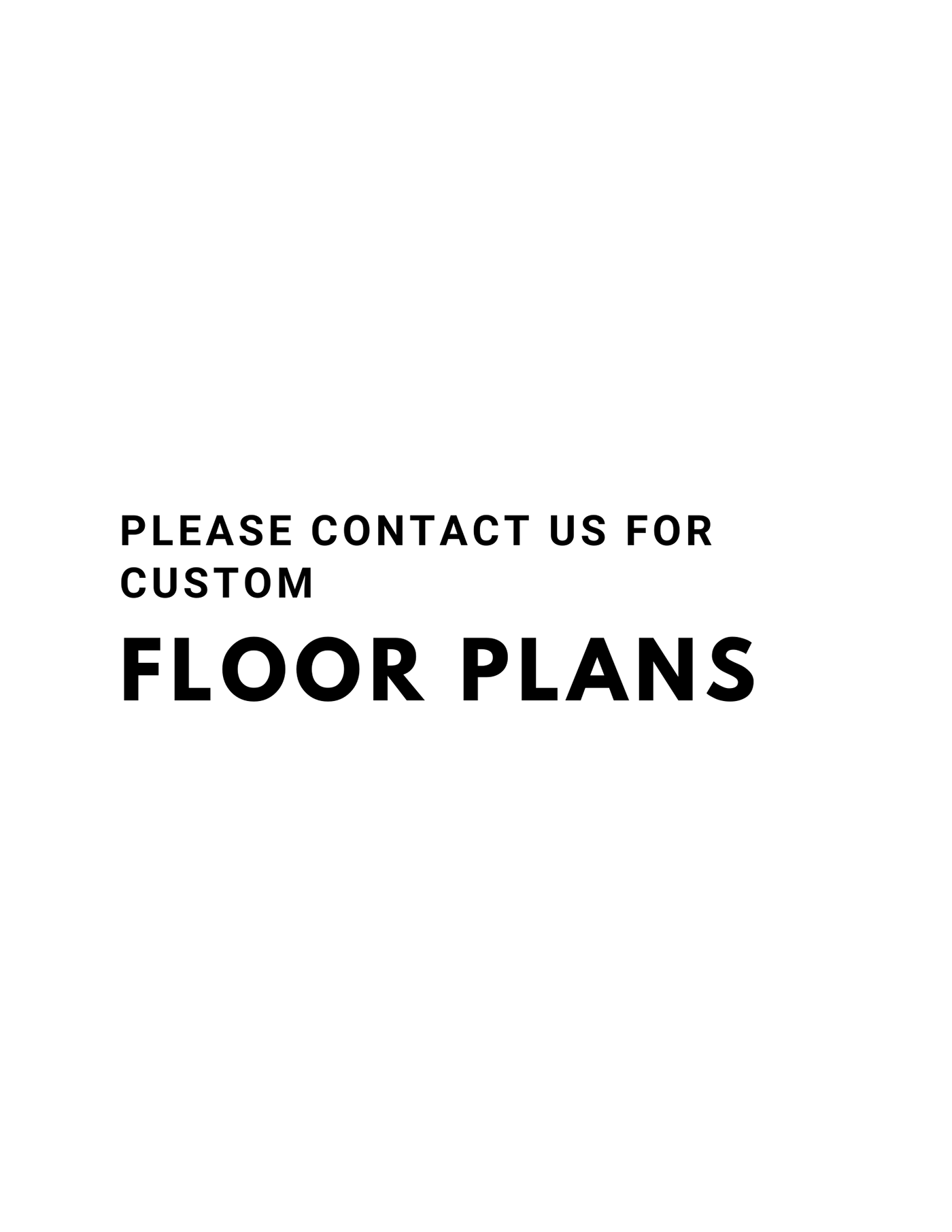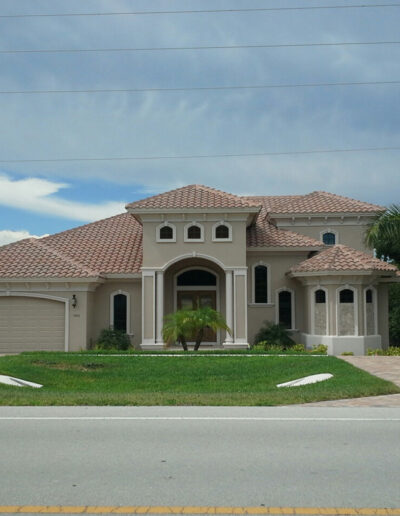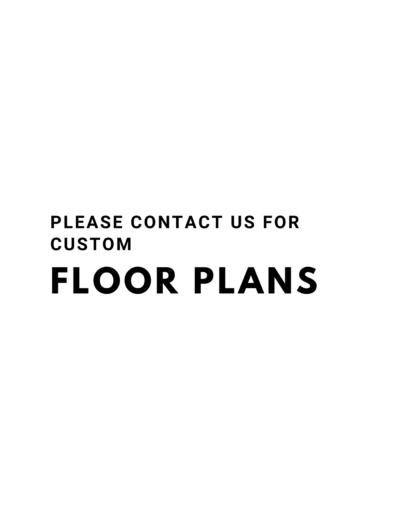Description
4 Rooms
4 Baths
2905 Sq Ft
2 Floors
For the customer looking to squeeze in that extra bedroom upstairs on a smaller lot, the Beach Haven Model is your go-to floor plan. Offering four bedrooms, four bathrooms, and an open floorplan, this home is the perfect size for someone looking for a little extra space under 3000 square feet. R.K. Reiman Construction is a custom builder, so floor plans and front elevations can be tweaked to your desired look.
Some key features include:
- Spray foam insulation
- 5 1/4″ crown moldings throughout
- 7 1/4″ baseboards throughout
- Door and window casements throughout
- Volume ceilings throughout
- Custom Ceilings
- Custom cabinetry
- Quartz countertops
- Stone paver pool deck
- Tongue and Groove Ceilings in the Lanai
- Outdoor kitchen
- Thermador appliance package
- LED lighting
- Large Pool and Spa
- Epoxy showroom garage floor
- Central Vac
- Custom Closets
- Optional elevator location
Contact us now for a full list of features and pricing.
