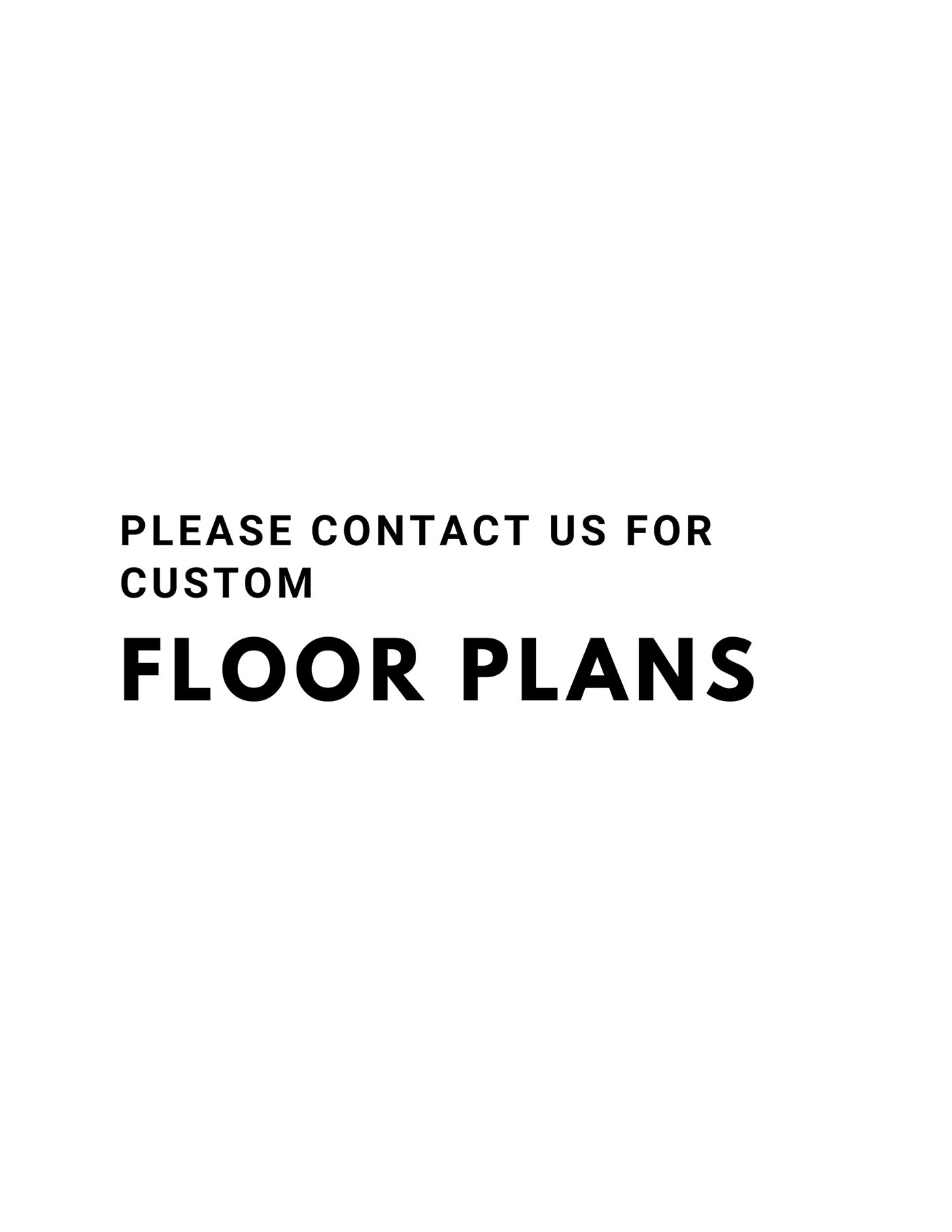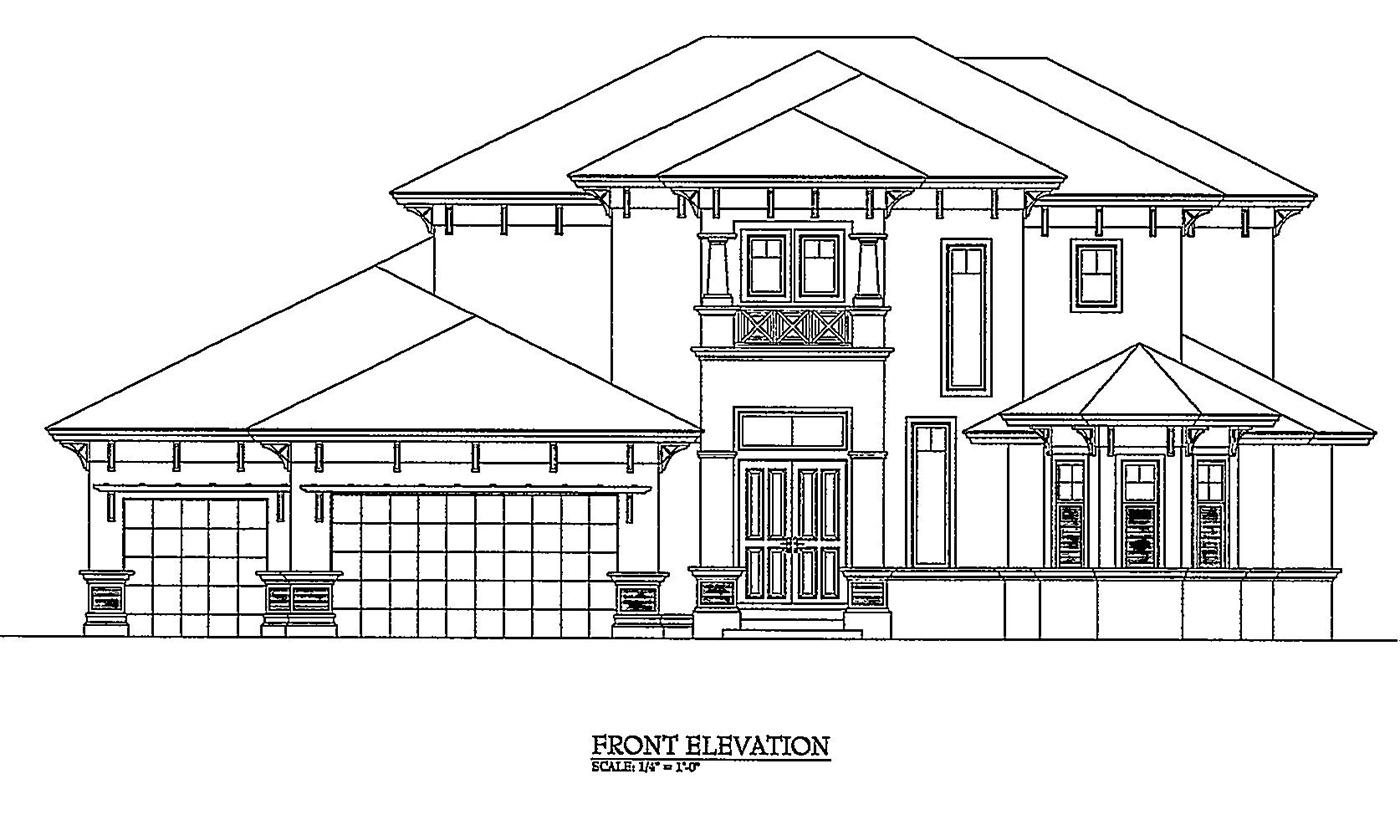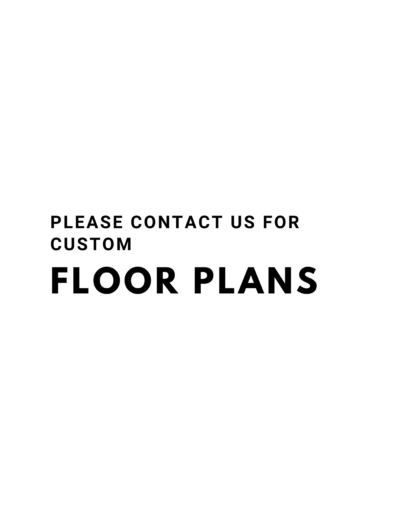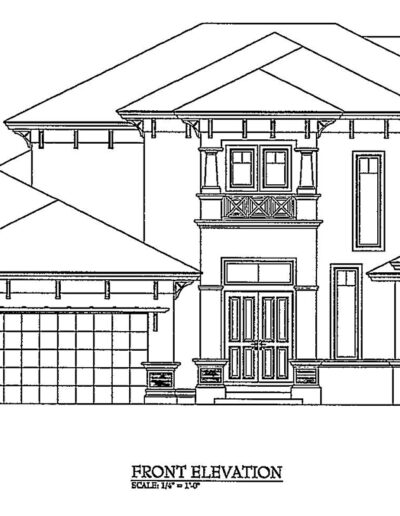Description
4 Rooms
4.5 Baths
3288 Sq Ft
2 Floors
The Seascape model brings the perfect two-story floor plan to life, offering wide-open living space, but still maintaining enough space for the whole family. This two-story plan can fit on smaller lots and features four bedrooms, four and a half baths, upstairs loft, three-car garage, and a small study. This is the perfect plan for someone not looking for a ton of square footage, but still wants plenty of room for the whole family.
Some key features include:
- Spray foam insulation
- 5 1/4″ crown moldings throughout
- 7 1/4″ baseboards throughout
- Door and window casements throughout
- Volume ceilings throughout
- Custom Ceilings
- Custom cabinetry
- Quartz countertops
- Stone paver pool deck
- Tongue and Groove Ceilings in the Lanai
- Outdoor kitchen
- Thermador appliance package
- LED lighting
- Large Pool and Spa
- Epoxy showroom garage floor
- Central Vac
- Custom Closets
- Optional elevator location
Contact us now for a full list of features and pricing.




