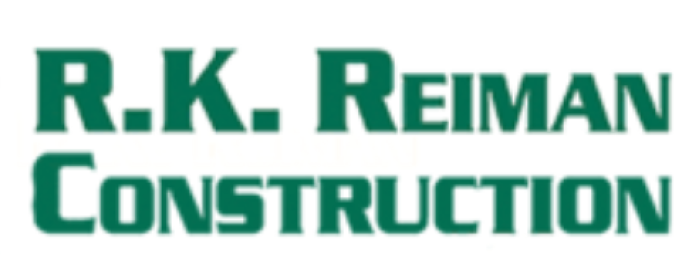Description
3 Rooms
3.5 Baths
3094 Sq Ft
1 Floors
Welcome to the Rookery Model. This model offers 3094 square feet all in a single story floor plan. Did you see the size of the kitchen? Or how about the outdoor living area? This home is the perfect single story family home and can be customized to fit your families needs.
Some key features include:
- Spray foam insulation
- 5 1/4″ crown moldings throughout
- 7 1/4″ baseboards throughout
- Door and window casements throughout
- Volume ceilings throughout
- Custom Ceilings
- Custom cabinetry
- Quartz countertops
- Stone paver pool deck
- Tongue and Groove Ceilings in the Lanai
- Outdoor kitchen
- Thermador appliance package
- LED lighting
- Large Pool and Spa
- Epoxy showroom garage floor
- Central Vac
- Custom Closets
Contact us now for a full list of features and pricing.
